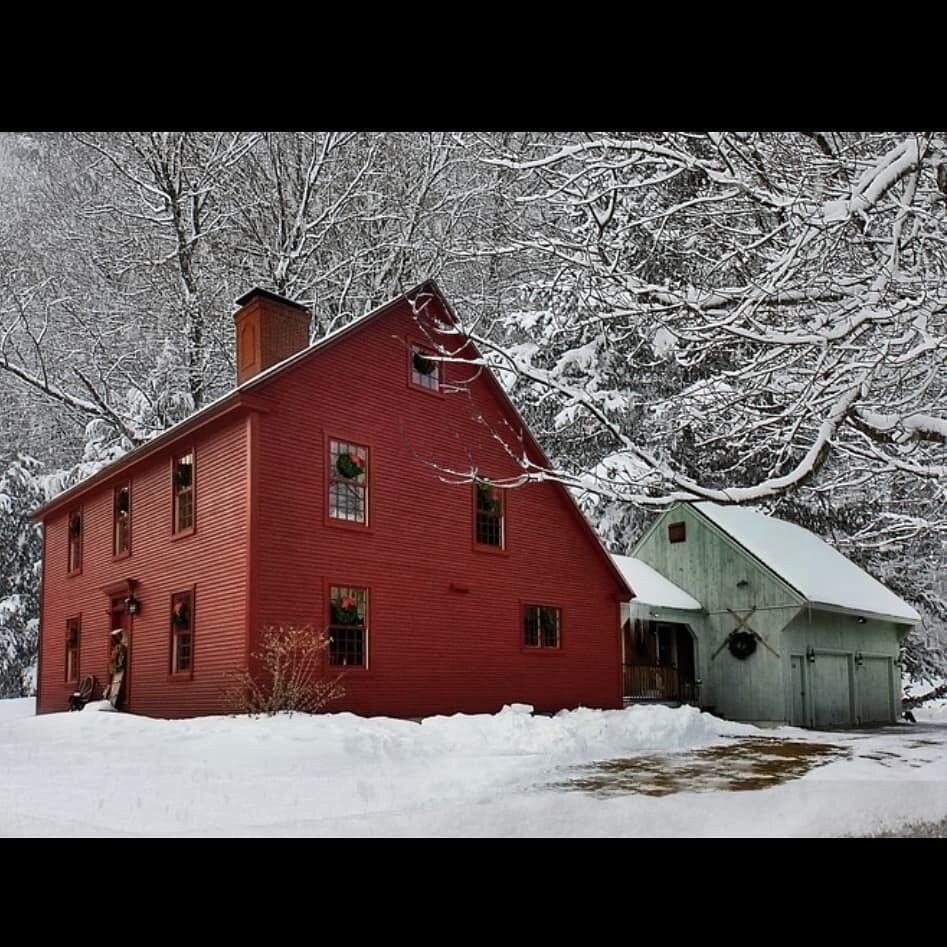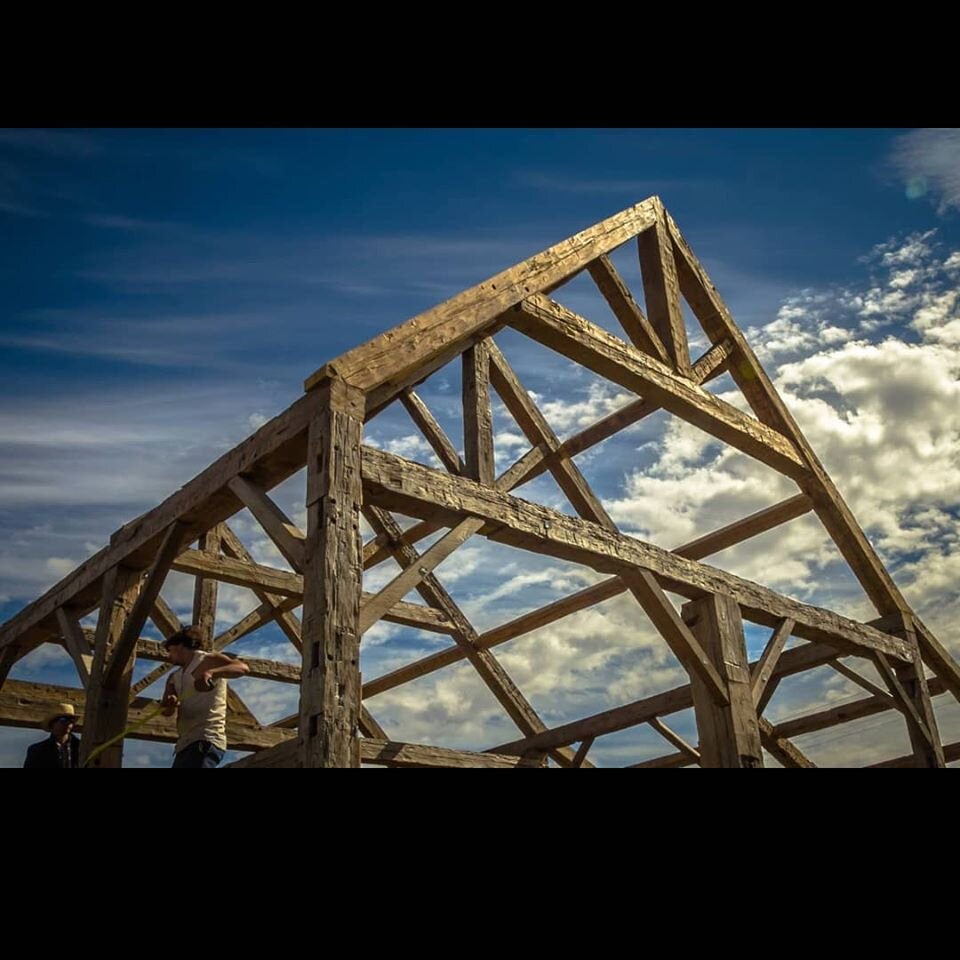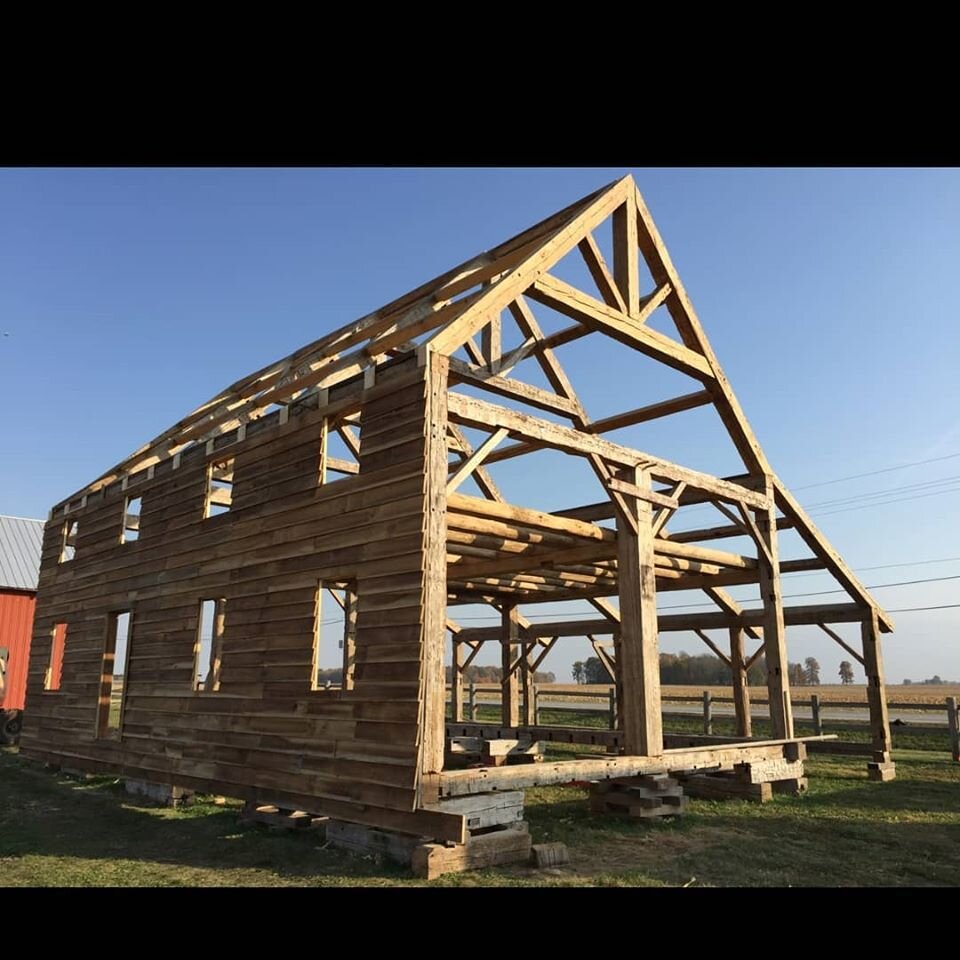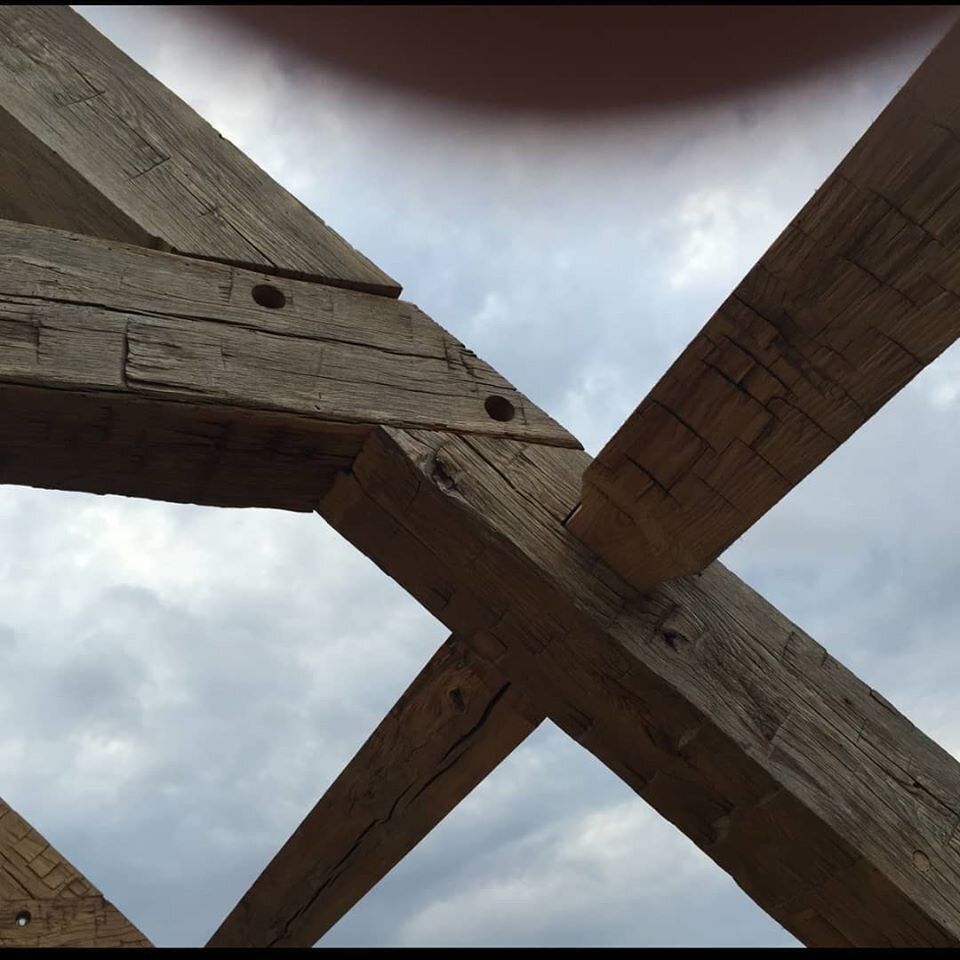Frame Friday
Today on Frame Friday we are going to talk about our other custom-designed home. This is our Colonial Saltbox Reproduction. This beautifully designed home originated in the U.K. and the design was brought over when the British colonized the northeast, with first examples being built in New England. The shape of a saltbox colonial house is directly related to post-medieval English architecture that was built mainly from the mid 17th – late 18th centuries and generally features the same basic shape. The layout of a saltbox is pretty standard. The front door opens to a shallow foyer. On either side are two living rooms and then running the full length of the home. Salt boxes have a flat, two-story facade, a center chimney, and a steeply sloping roof that cuts the elevation from two stories to a single story in the back. The rooms connected by the chimney all have their own fireplaces. The shape of the house was named “Saltbox” because of its resemblance to antique salt storage boxes, or you can believe that it was designed to avoid the tax Queen Anne had imposed on houses that were greater than a single story. The short facade supposedly rendered the house tax-exempt because of its sloping roof characteristic. Saltbox colonials from the 18th-century brim with rustic finishes: hand-carved, exposed beams, and unfinished wood. Finding delicate woodworking is pretty rare. The main living room of one of these homes often has a massive brick-and-wood fireplace. How would you decorate your very own Colonial Saltbox?



