Timeless Colonial Saltbox
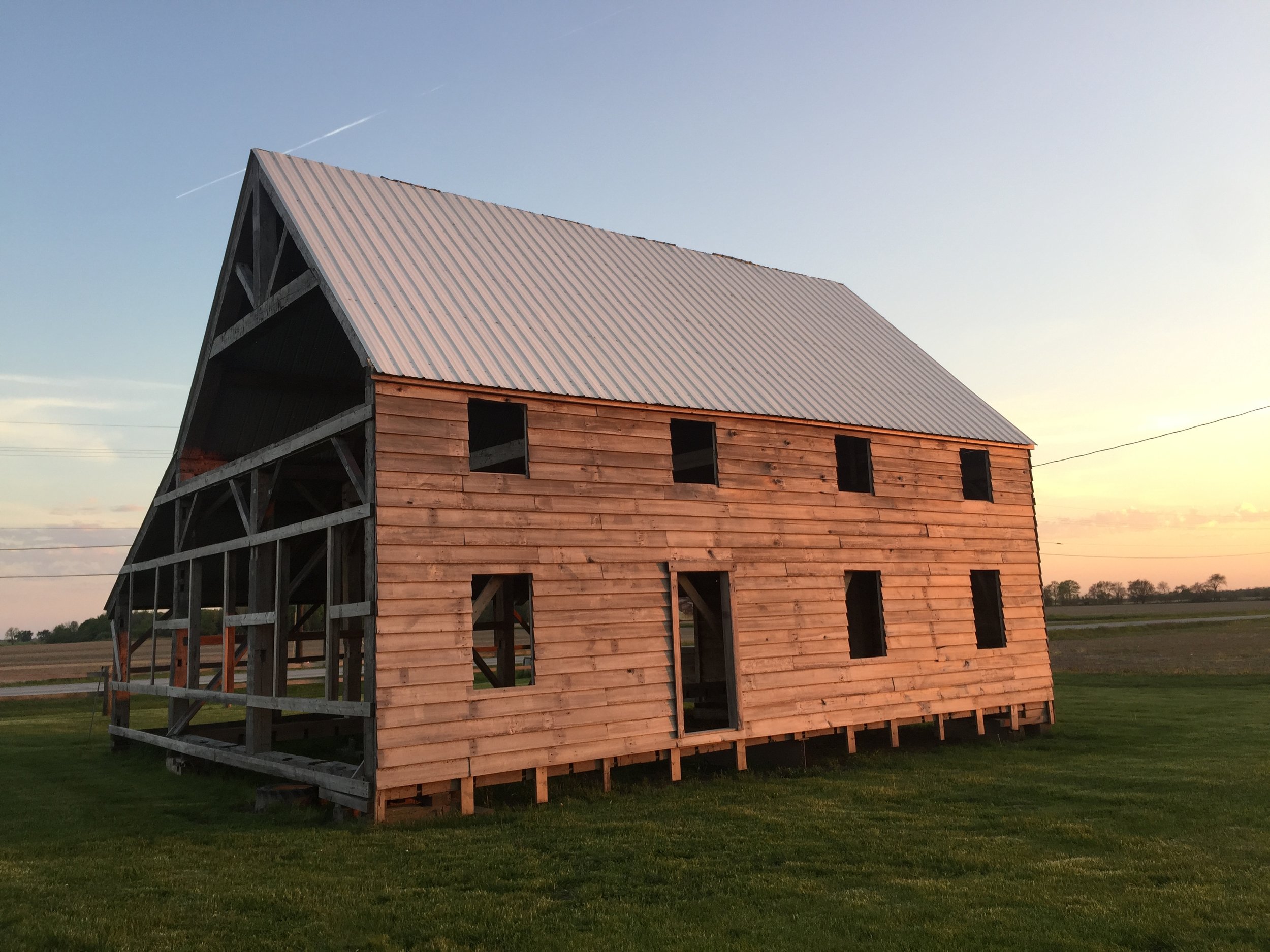
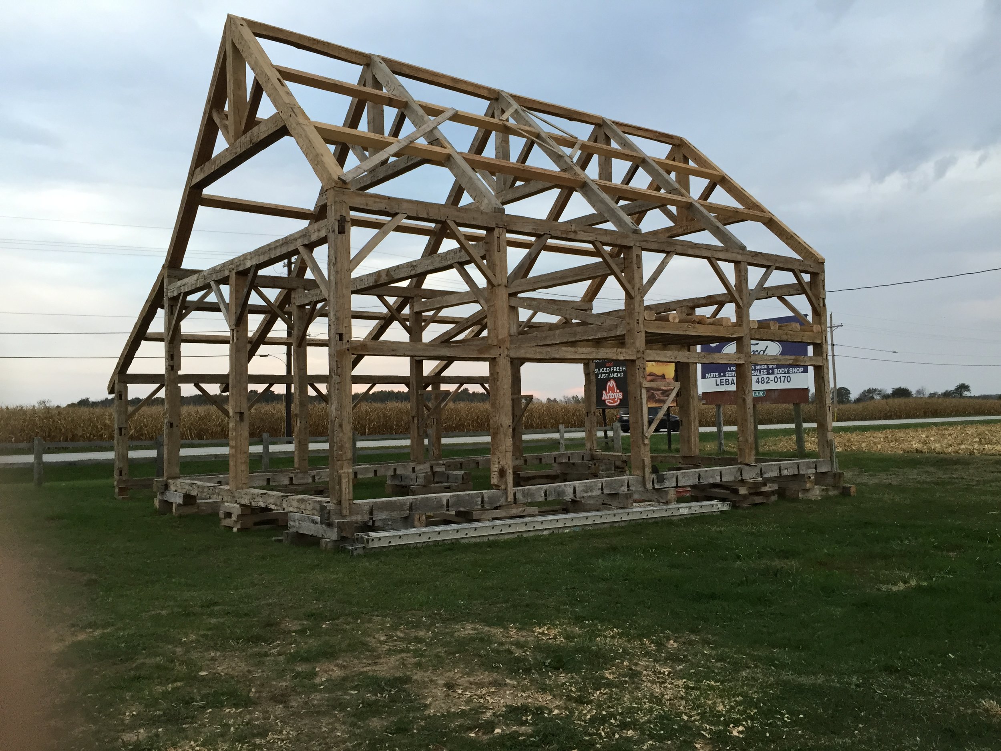
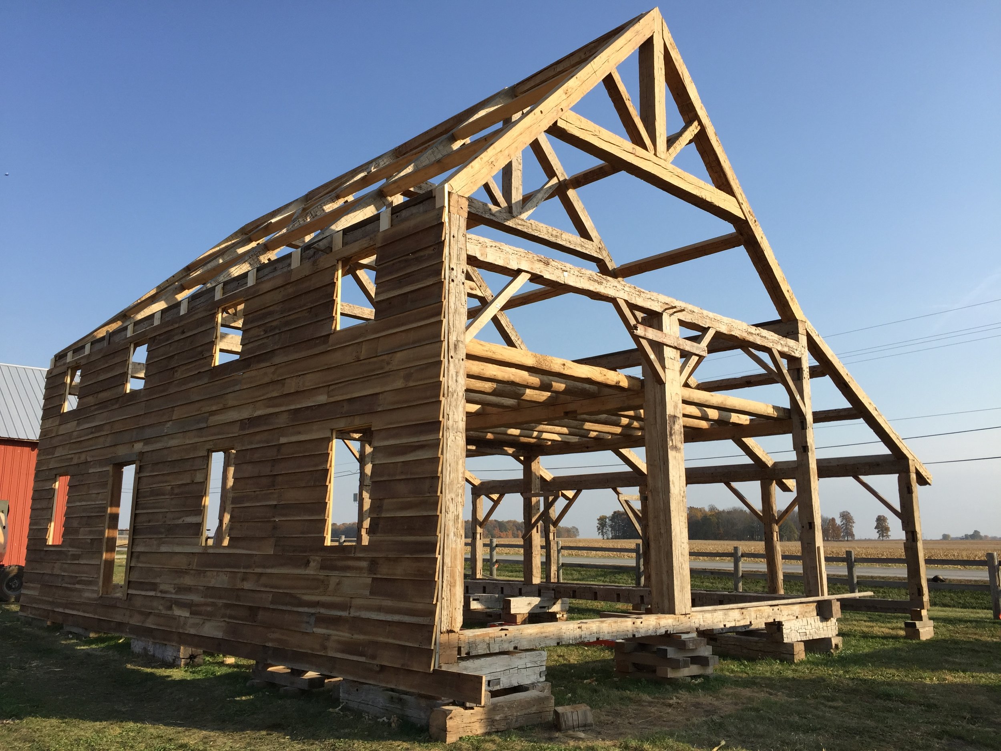
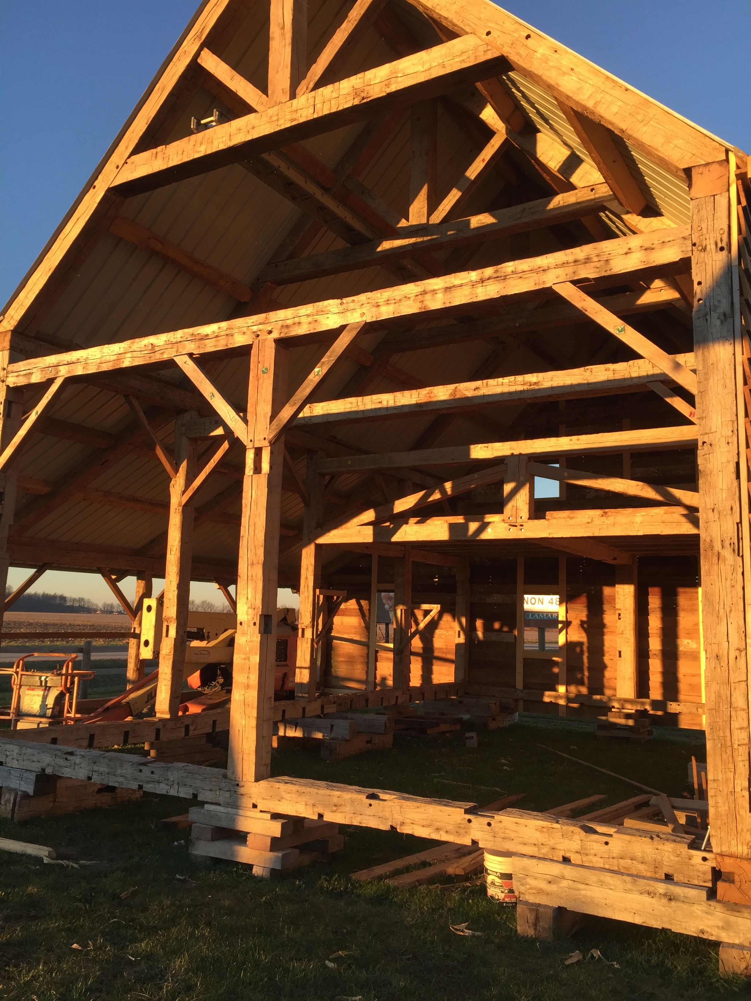
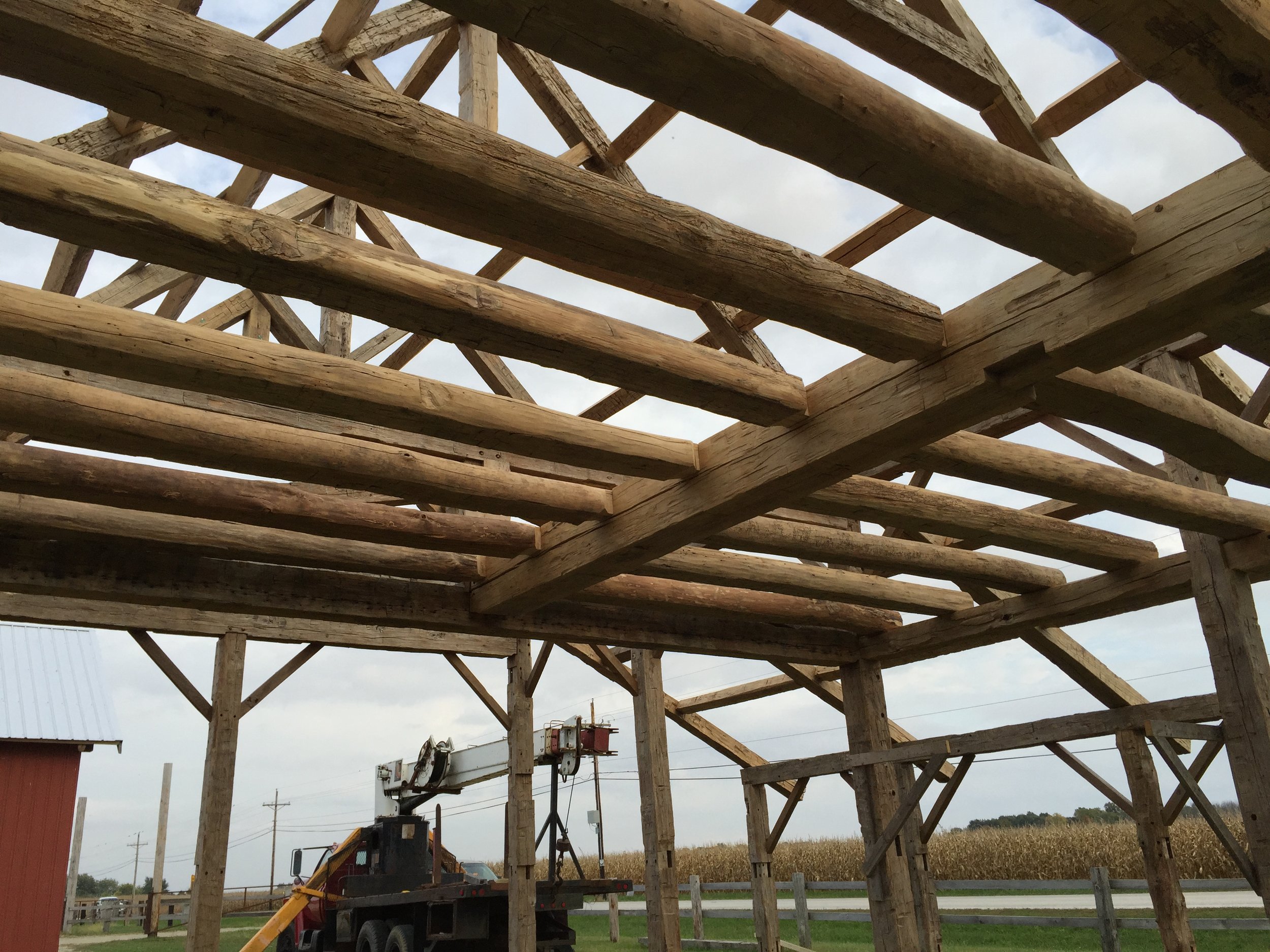
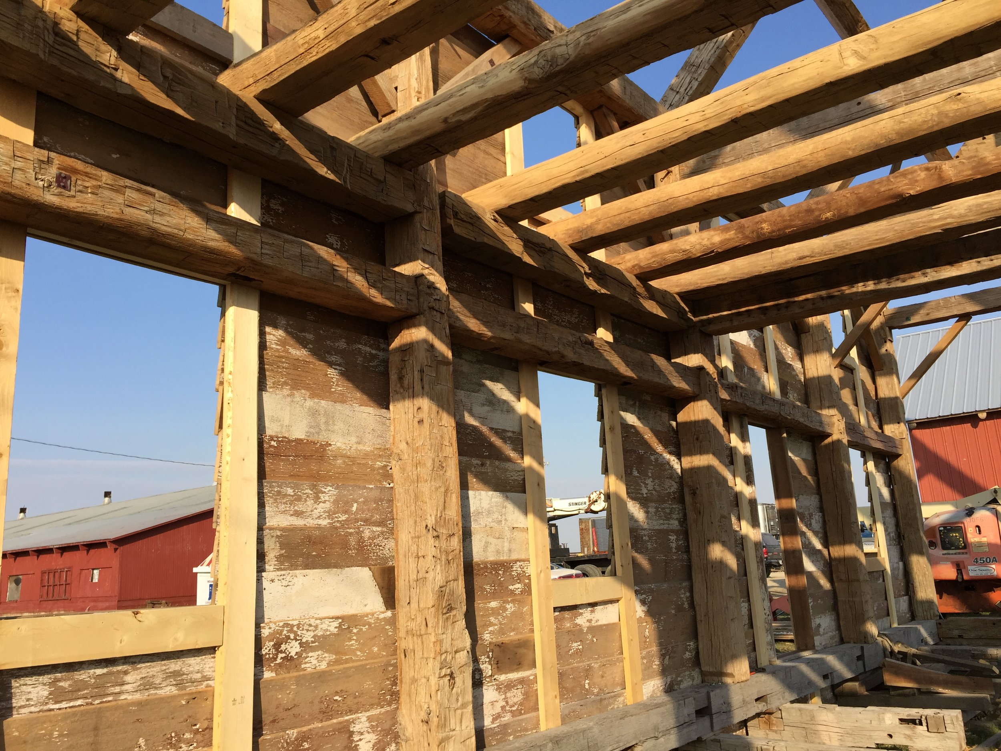
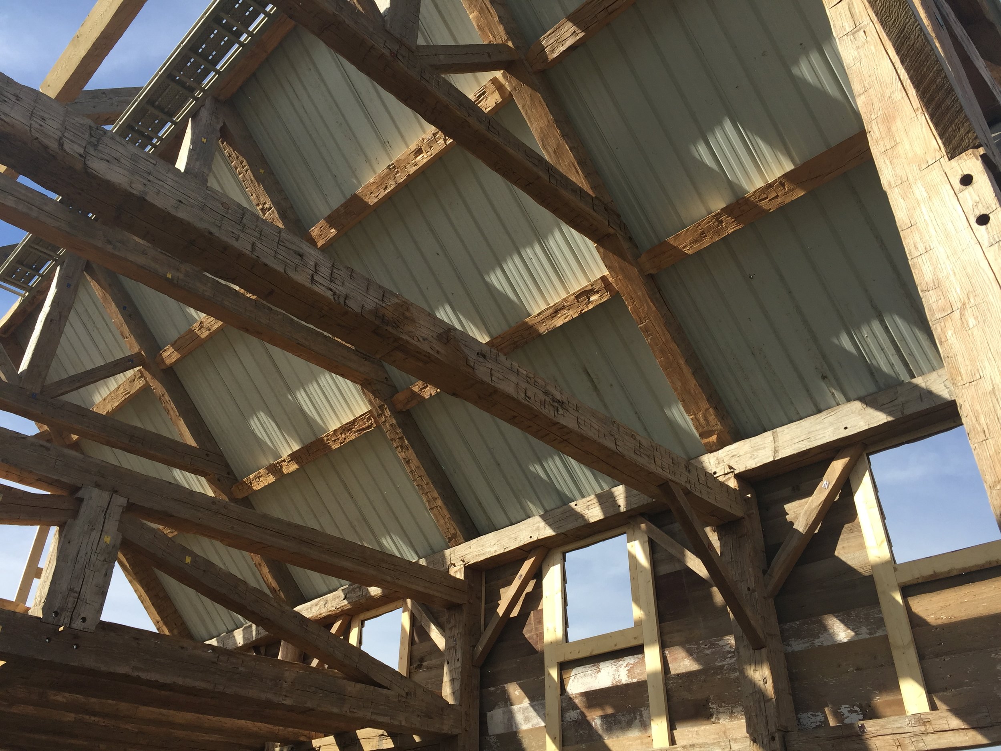
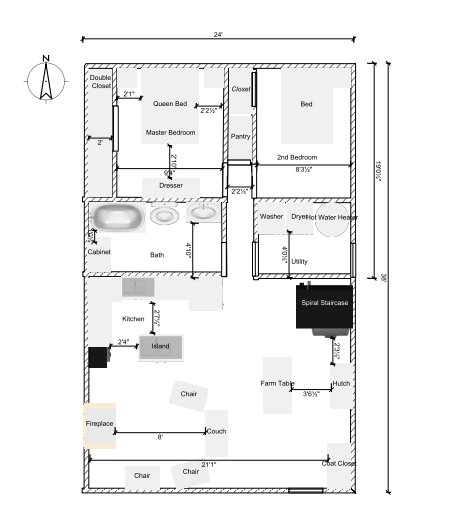
This is a timber frame structure built as a colonial saltbox. This reproduction is from two 1850s Indiana barns.
The main room is 24’ x 38’ and there is a loft in half of that area. Additional lean-tos can be added to any side of the structure for additional space.
Building Specs
Main Building: 36’x38’
Lean To: 12’x38’
Loft: 24’x19’
Roof Pitch: 12/12